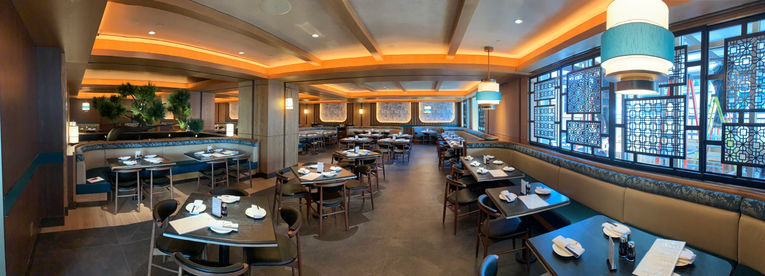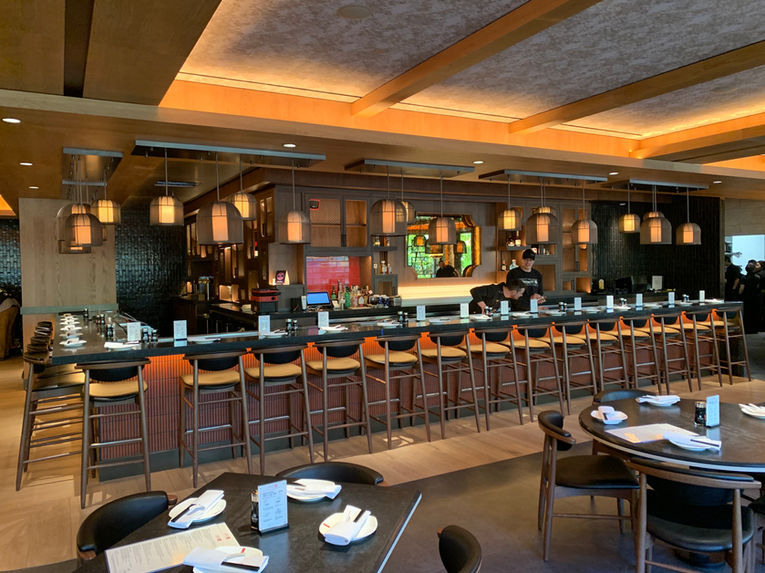
Din Tai Fung Vancouver
Client | Local General Contractor
Location | Downtown Core, Vancouver, BC
Project Type | Commercial - Restaurant / Kitchen Install
Size | 16,400 sq. ft.
Structure | Entire second floor of multi-story building
Features | Complete HVAC installation, including large commercial kitchen
Mechanical System Details
-
Water Source Heat Pump: Custom distribution ductwork serves the dining space, bar, and kitchen area.
-
VRF System: Includes ducted units, ceiling cassettes, and wall-mount units to support the dining, bar, and kitchen zones.
-
Welded Kitchen Exhaust Ducting: Eight (8) commercial kitchen hoods with welded ducting to exterior exhaust fans, precisely routed through shallow, congested ceiling space.
-
High-End Finishings: To support an upscale dining experience, the space features concealed linears, discreet supply grilles, and low-profile ducting—delivering comfort without visual disruption.
This engineered project required significant modifications and dynamic solutions to install a large, eight-hood kitchen on an existing floor. With a goal of minimizing all ceiling drops—and a mechanical consultant working from a different time zone on the East Coast—Airstream effectively utilized our design-assist approach for a successful build-out. Close collaboration with the general contractor, client, engineers, and architects ensured a seamless HVAC solution that supports the luxury dining experience at Din Tai Fung.








